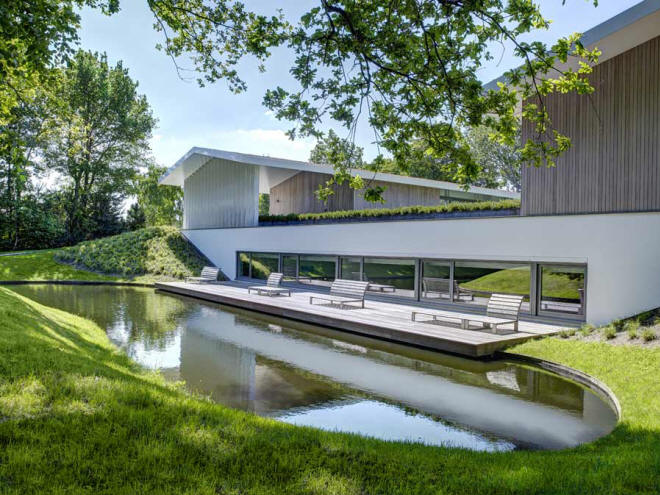
House L by Grosfeld van der Velde Architecten
House L is situated in Oosterhout’s wooded outlying area. The existing landscape, the rural orientation and the municipal terms and conditions determine the position of the house at the far end of the plot. The outdoor is experienced to the fullest with the elevated ground floor in relation to the present ground level, the large glass surfaces positioned on the lines of sight towards the green environment and the continuous terraces with overhanging roof surfaces.
At the same time, the ample overhangs ensure the reduction of excessive sunlight. The ground floor contains the primary living functions and can be characterised as an open space in which all rooms flow into each other. Massive volumes and the thematically designed interior ensure further articulation.
Several additional functions have been accommodated in the annex, with the outdoor swimming pool as its continuation. A basement area housing the bedrooms and bathrooms forms the underground connection of both volumes.
The layout of the property and the large glass section ensure a beautiful view of the surrounding landscape. The office and the playroom are located in a separate basement underneath the living quarters.
The facade cladding consists of vertically applied Western Red Cedar sections. The roof surface has been fitted with a moss-sedum cover.
The restrained detailing combined with the shape and the chosen material make house L a contemporary, yet fitting presence in its rural surroundings.


















