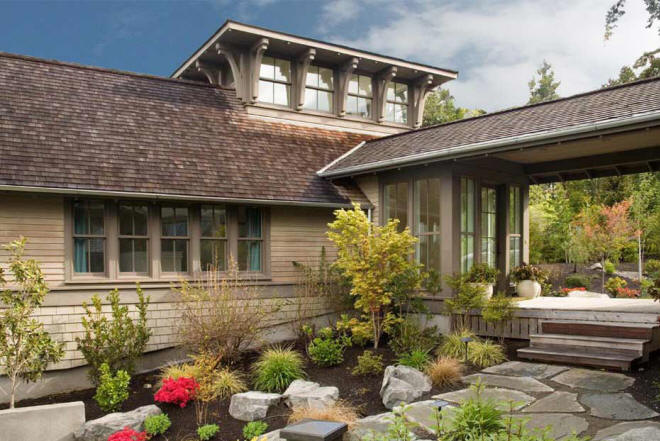
Budd Inlet House by BC&J Architects
This residence for a growing family included a guest house for parents, a small theater for the children to present plays and a tower for use as a home office.
The main house also includes a project room for the kids, open living, dining and kitchen area and covered view porch with outdoor fireplace. The main house and tower/guest house frame a landscaped courtyard with views of Budd Inlet and Olympic Mountains beyond.
House: 2,900 sf
Guest House: 1,200 sf
Garage/Gym: 1,000 sf








